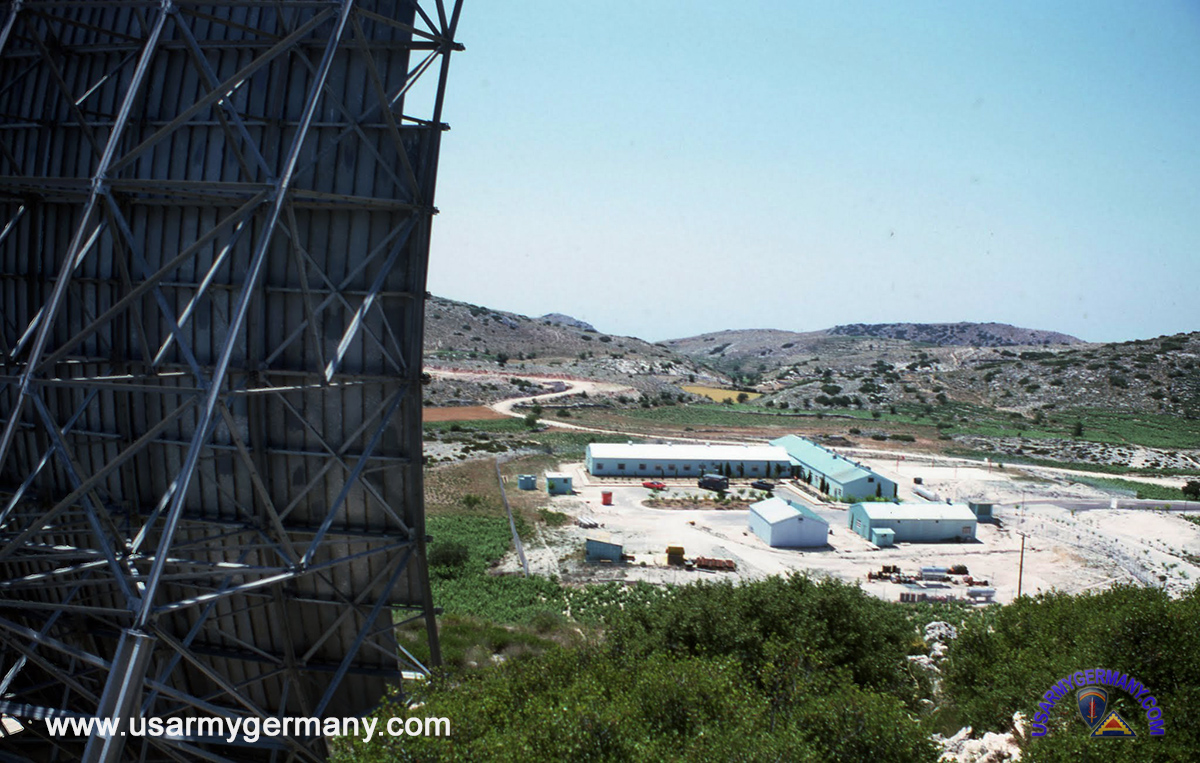|
2140th Communications Squadron
(Source: Robert Floyd)
Looking from the work site down to the barracks area. The layout of the main structure was T-shaped. The "vertical stem" (left part in the photo, white roof) was troop barracks. The "horizontal bar" (blue roof) was the kitchen (closest end), chow hall and then Rec room (far end). Also, parked in front of the barracks is a small bus that we used for touring the island (and mainland) as well as monthly trips to Athens in 1974-1975.
The vehicle maintenance garage and site manager's office are in the building nearest the gate. To the left of that builing is the storage garage. Added later, next to that, would be the racquetball court and a weight room building.
|

